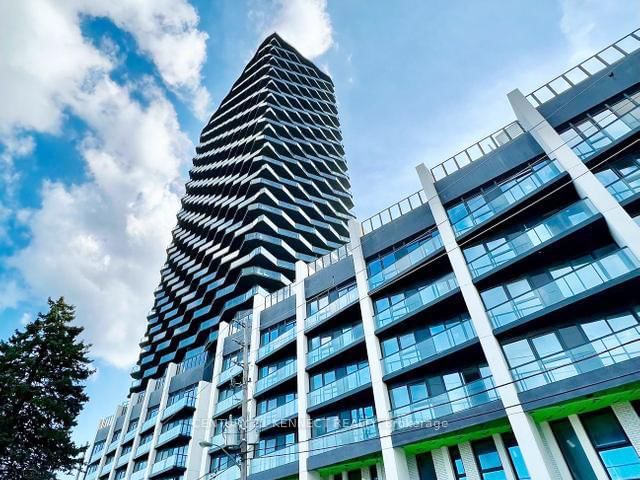Overview
-
Property Type
Condo Apt, Apartment
-
Bedrooms
2
-
Bathrooms
2
-
Square Feet
700-799
-
Exposure
East
-
Total Parking
1 Underground Garage
-
Locker
Owned
-
Furnished
No
-
Balcony
Open
Property Description
Property description for 2319-9 Mabelle Avenue, Toronto
Property History
Property history for 2319-9 Mabelle Avenue, Toronto
This property has been sold 3 times before. Create your free account to explore sold prices, detailed property history, and more insider data.
Schools
Create your free account to explore schools near 2319-9 Mabelle Avenue, Toronto.
Neighbourhood Amenities & Points of Interest
Create your free account to explore amenities near 2319-9 Mabelle Avenue, Toronto.Local Real Estate Price Trends for Condo Apt in Islington-City Centre West
Active listings
Average Selling Price of a Condo Apt
June 2025
$2,542
Last 3 Months
$2,518
Last 12 Months
$2,604
June 2024
$2,643
Last 3 Months LY
$2,683
Last 12 Months LY
$2,669
Change
Change
Change
Historical Average Selling Price of a Condo Apt in Islington-City Centre West
Average Selling Price
3 years ago
$2,492
Average Selling Price
5 years ago
$2,169
Average Selling Price
10 years ago
$1,630
Change
Change
Change
Number of Condo Apt Sold
June 2025
104
Last 3 Months
97
Last 12 Months
91
June 2024
95
Last 3 Months LY
99
Last 12 Months LY
97
Change
Change
Change
How many days Condo Apt takes to sell (DOM)
June 2025
22
Last 3 Months
23
Last 12 Months
23
June 2024
18
Last 3 Months LY
21
Last 12 Months LY
20
Change
Change
Change























































